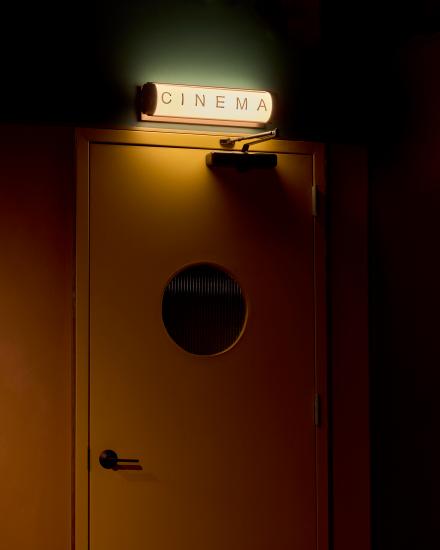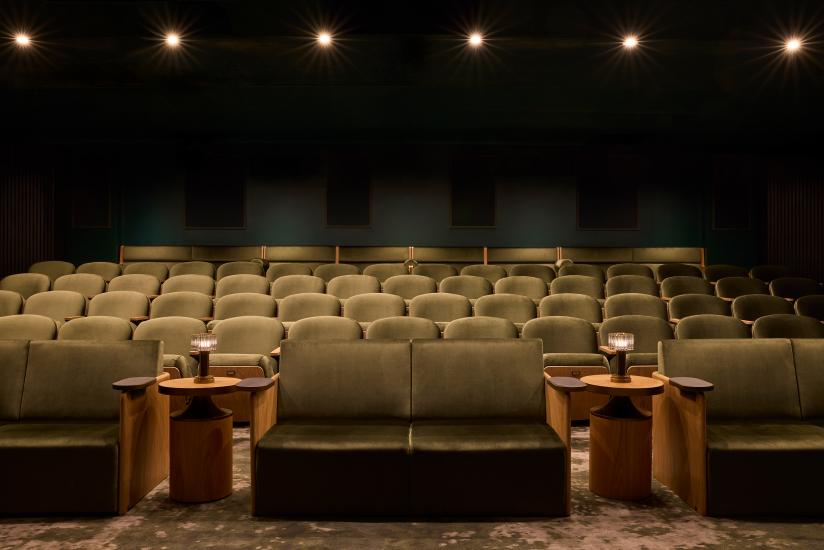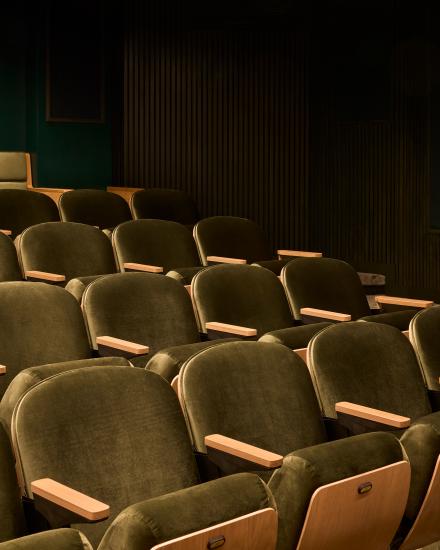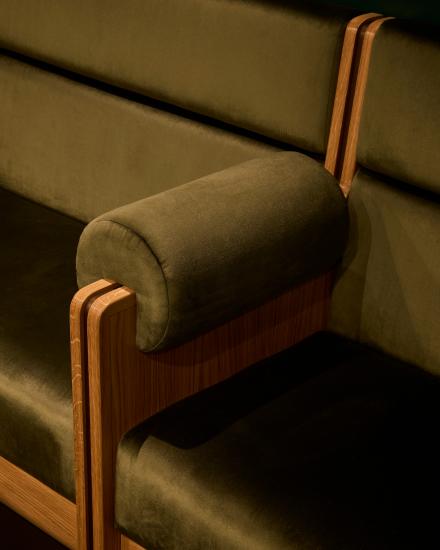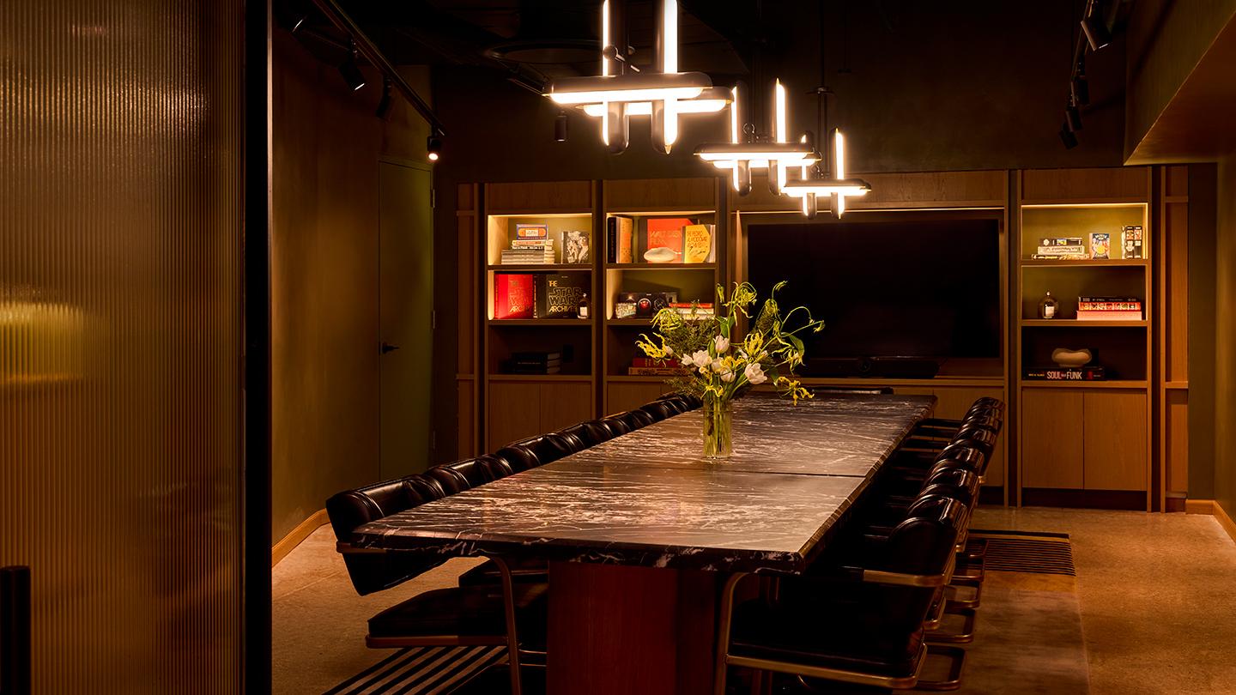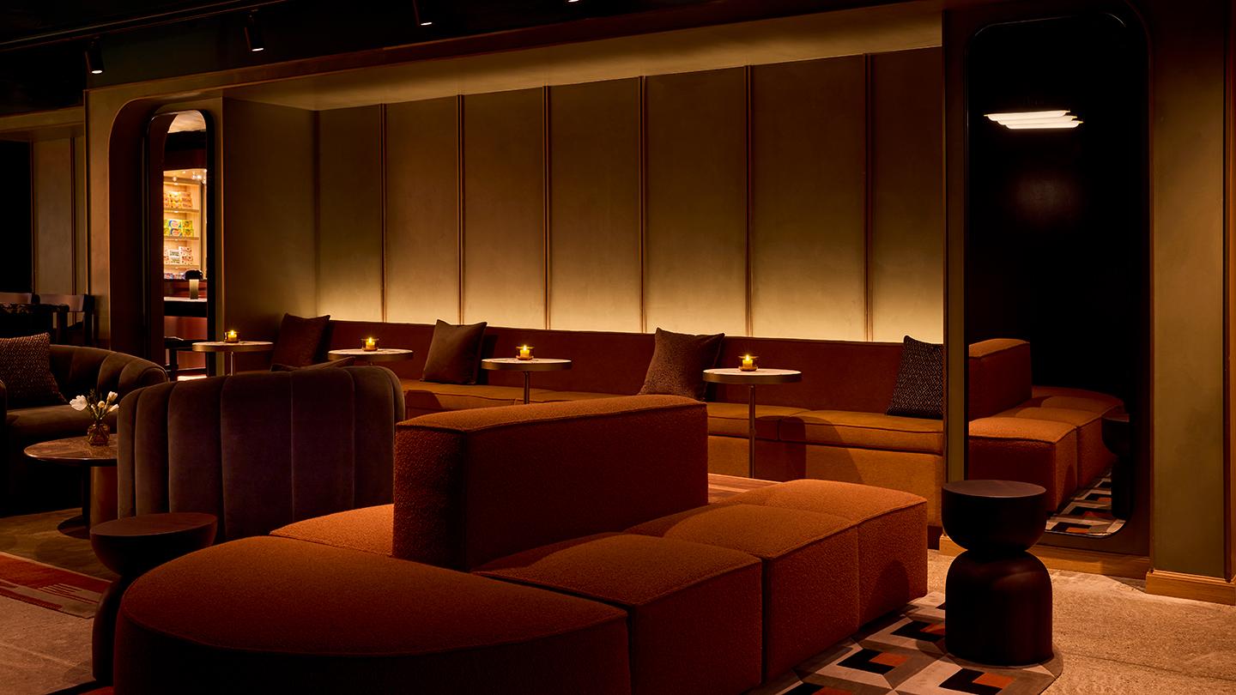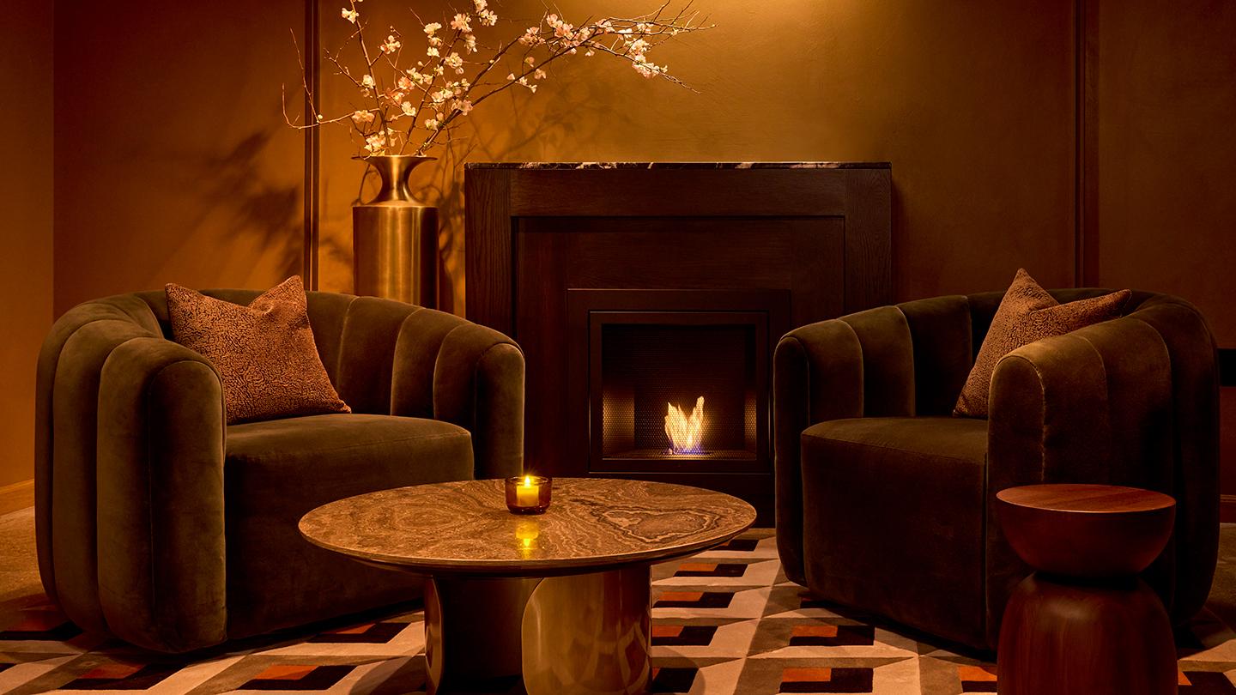In 2013, Rockwell Group completed the design for the innovative workplace collective NeueHouse, which occupies five floors of a century-old building originally designed for light manufacturing industries. A decade later, we returned to the space to renovate the cellar level, reconfiguring and reprioritizing rooms based on today’s needs.
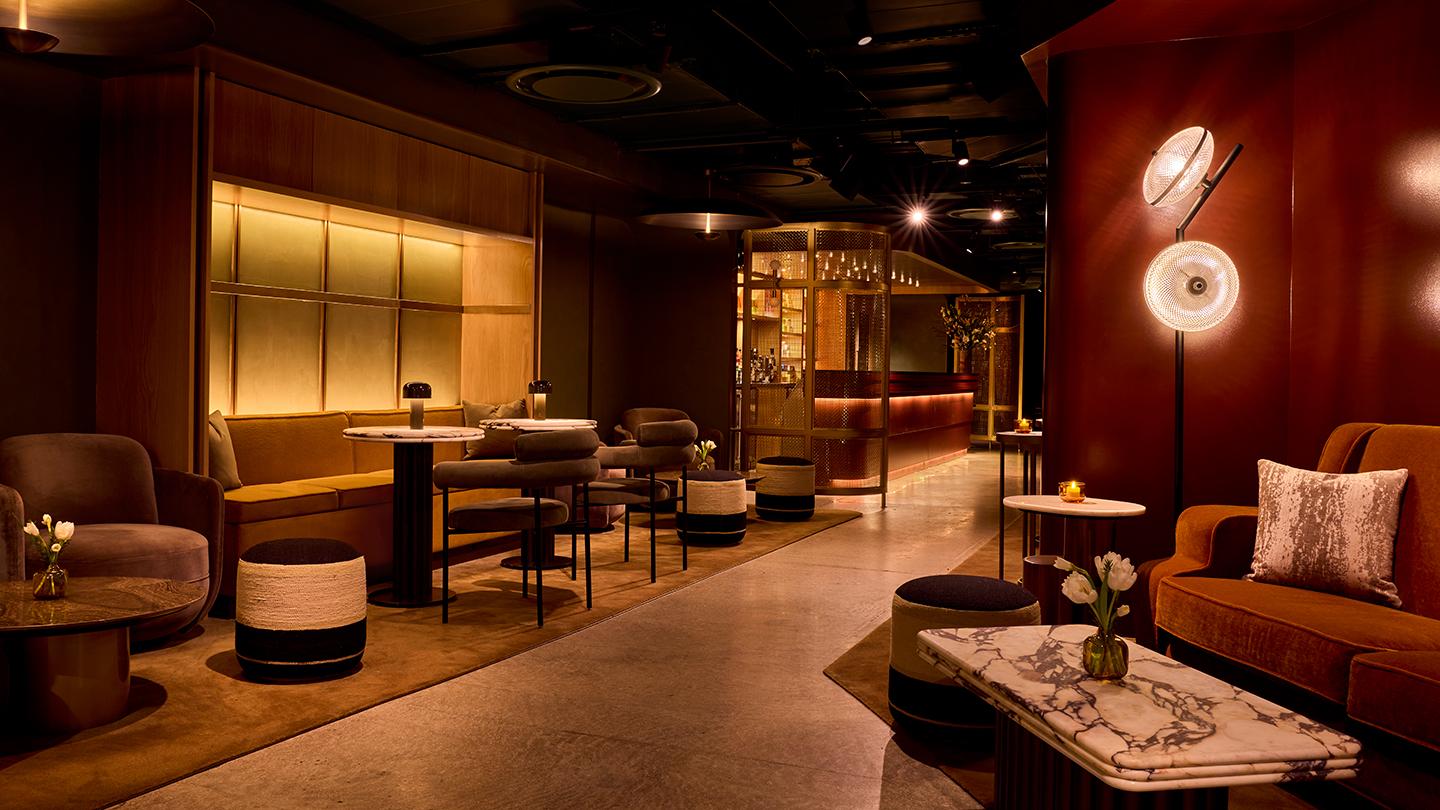
Our renovation responds to NeueHouse's need for more open workspaces and larger private studios. Originally programmed with a small, 47-seat theater in the corner of the space, a conference room, a broadcast booth, and a “quiet library,” NeueHouse Cinema now features a 90-seat screening room that sits front and center, two open work/lounge seating areas that flank the theater, and an opulent concession stand with an adjacent bar lounge area.
Inspired by 1960s Italian cinemas, the elegant and playful space is layered with classic materials and bold colors, with green functioning as a throughline throughout. The flow of movement is cleverly orchestrated by a series of ‘pinch points’ in the lounge spaces that surround the screening room. The seating is a mix of traditional theater seats, banquettes, and lounge furniture to create different ways of gathering, viewing, and working.
The gold, amber, and deep green tones instill a retro feel that is enhanced by the modern whimsy of round, sculptural lighting fixtures.
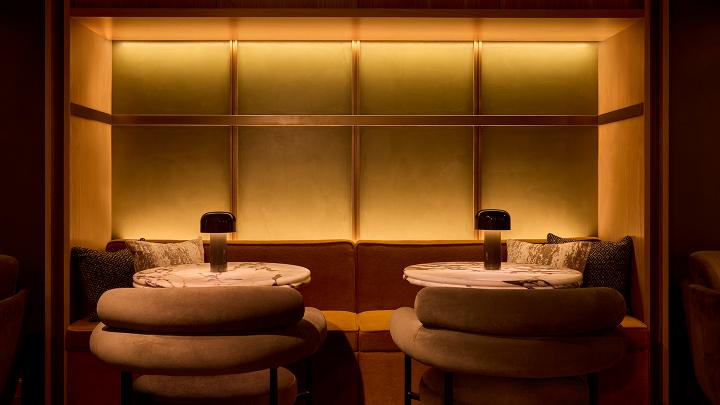
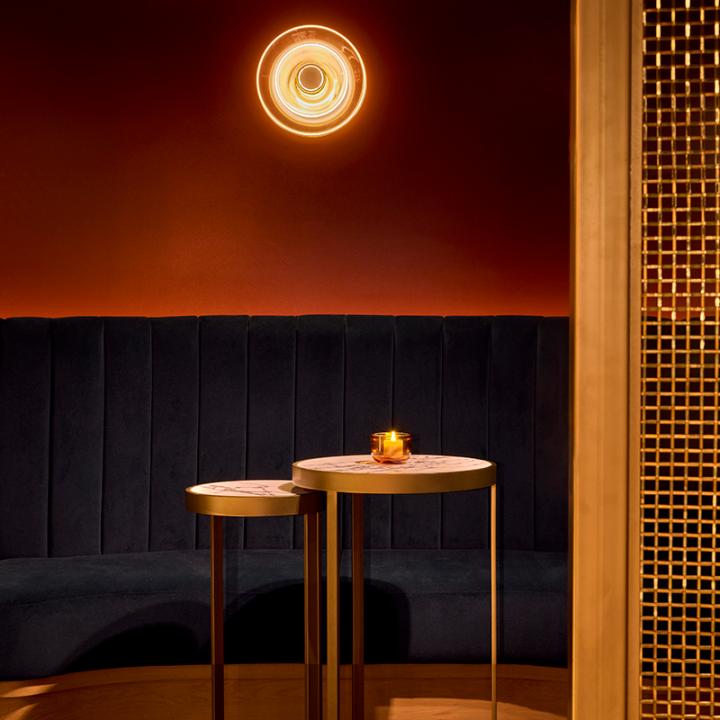
Visitors enter the Cinema and are welcomed into the warm glow of the bar lounge, an open, comfortable area with plush velvet seating. The varied seating arrangements—from loveseats to ottomans, armchairs to a banquette—help to define distinct areas within the space.
The concession stand is the complementary jewel to the screening room. The curved bar has a subtle, linear cascading effect that conceals strips of light gently illuminating the dark burgundy bar front.
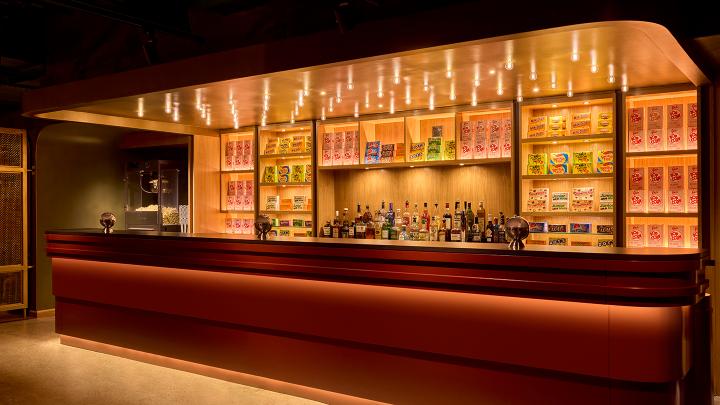
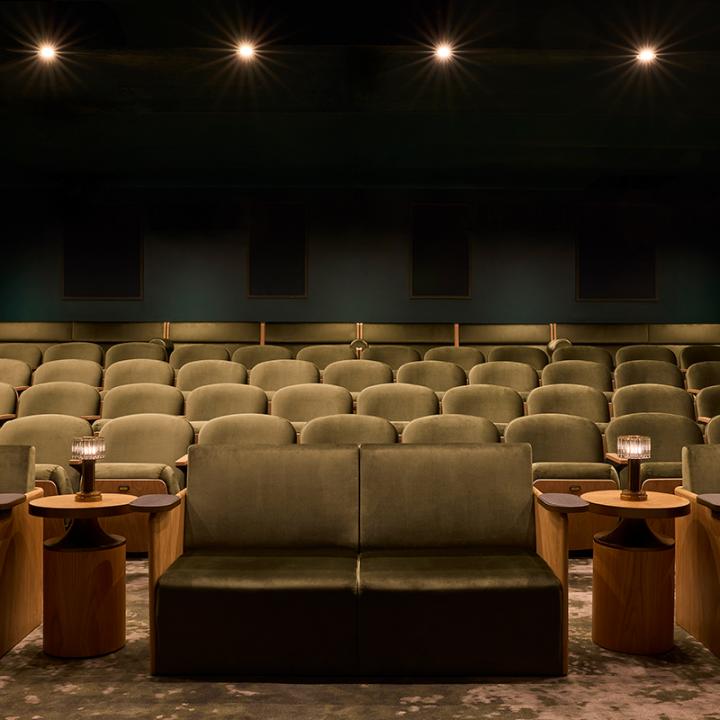
Screening Room
The crown jewel of the cellar level is the centrally located 90-seat screening room. The interior maintains an emerald green monochrome palette that is elevated through the combination of materials and textures like plush velvet seating and natural wood details.
On either side of the screening room are two distinct spaces: the Green Room and the Screening Room Lounge. The Green Room connects to the screening room through its own entrance and can easily transform from a conference space to a private area in which to host casual meetings or entertain clients.
